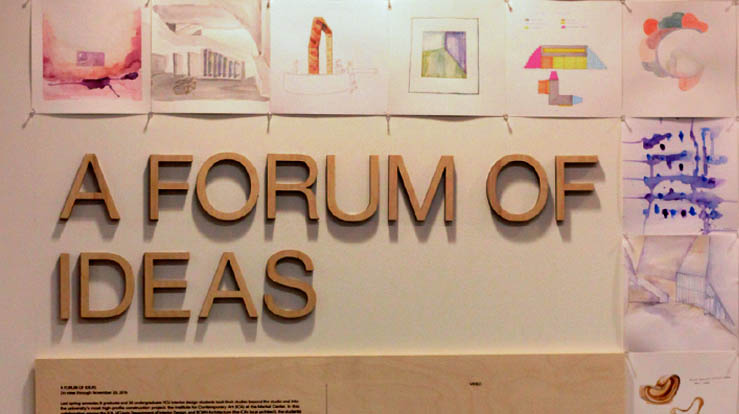Students create "Forum of Ideas," join in closing conversation Nov. 16
November 7, 2016
Spring semester, 38 undergraduate and eight graduate interior design students took their studies beyond the studio and into the real world.
In a collaboration among ICA staff, School of the Arts Interior Design (IDES) faculty and BCWH Architecture colleagues, students examined design challenges presented by the ICA’s forum. This significant public space in the under-construction VCU Institute for Contempory Art at Markel Center is defined by a 36-foot ceiling, a glass façade, a curving wall and a sweeping grand staircase.
Collaborative projects like this are a key part of VCU's commitment to provide students with high-quality, real-world learning experiences. VCU School of the Arts faculty elevated the students' studio and classroom experience by providing students with a real client and a real project.
Faculty members took students through a series of exercises to heighten the students’ understanding of the building’s spaces and to focus their attention on critical program needs. To capitalize on the freshness of the students’ perspectives, assignments encouraged curiosity and the “what if?” mentality that beginners often bring to the process of creation. Embracing one of architect Steven Holl’s favorite working methods, students were asked to complete a watercolor each day. Through this practice, students considered the forum’s light, volume, flow and visitor experience. Additionally, the students created study models and storyboards that explored two critical functions of the space: how the ICA receives visitors and how the forum meets the needs of programs and events.
Real world iterations
ICA Director Lisa Freiman gave students an overview of the ICA’s objectives and needs. Architecture firm colleagues introduced the building and its architectural plans using a 3D computer model. Students took a hard-hat tour of the construction site. At all interactions, project leaders answered students' questions about layout, finishes, materials, needs and expectations. For many students, this was a unique opportunity to meet and hear from a client, visit an active building site and observe a structure as it is emerging.
Each experience provided new insights into the design process, from understanding the difference between technical drawings and an actual space to translating an architect’s vision and understanding users' needs.
At the project's end, staff from BCWH, the ICA and guest designers participated in critiques. Students presented concept boards, a showcase of their ideas organized in an interconnected narrative, illustrated with sketches, models, sample watercolors, furniture and fixture selections and points of inspiration.
Highlights from the project—featuring drawings and watercolors by the students, video interview and more —are on view in "A Forum of Ideas," an exhibition on the first floor at VCU’s James Branch Cabell Library through Nov. 20. Images are also on view on the Cabell Big Screen, the 24-foot square screen on the front facade of Cabell Library.
Closing conversation on Nov. 16
To conclude the project, participants (including students, architects and faculty) will discuss the process, outcomes and lessons learned. The program will be followed by a reception.
Participants:
- Liz Reineberg (BFA '07), Certified Interior Designer
- Emily Smith, Assistant Professor
- Camden Whitehead, Associate Professor
- Traci Garland or Michael Lease of the ICA
- Craig Reynolds (moderator; Ph.D. 15), Director of the Branch Museum of Architecture and Design
- Students: An Liu, Heather Oberby, Nooranne Mufti, Grace Ditthardt, Glenn Porter, Tuyen Dyer and Tonyee Ng.
Partners in the process
VCU School of the Arts Department of Interior Design
- Christiana Lafazani, Chair
- Britta Bielak, Instructor
- Emily Smith, Assistant Professor
- Camden Whitehead, Associate Professor
BCWH Architects
- Charles Piper, Principal
- Jason Dufilho, Project Architect
- Liz Reineberg (BFA ’07), Certified Interior Designer
VCU Facilities Management
- Caren Girard (BFA ‘84), Manger of Interior Design
ICA
- Lisa Freiman, Director
- Traci Garland, Interim Registrar and Assistant Director of Facilities and Administration
- Michael Lease, Interim Director of Facilities, Installation and Exhibition Design
VCU Libraries
- Gregory Kimbrell, Programs Coordinator
- Sue Robinson, Director of Communications and Public Relations
- Dave Morrison, Cabell Building Manager
- Jeanne M. Hammer, Associate University Librarian for Administrative Policy and Budget
- An Liu (MFA '17) exhibit design
A version of this article by Maura Scanlon appeared in the Fall 2016 ICA report.
 Chat
Chat